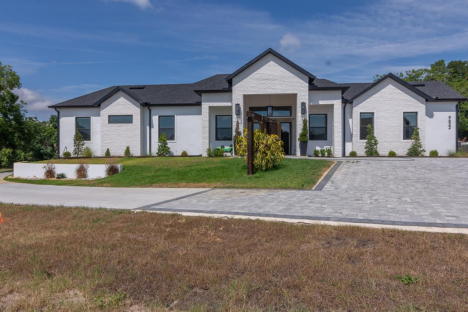Inspired by modern industrial courtyard home — where sleek design meets urban
sophistication. This custom-built masterpiece features an open-concept layout,
blending exposed concrete walls, concrete floors, and natural wood accents to create
a warm yet edgy vibe.
The heart of the home? A spacious courtyard that brings in natural light and offers a peaceful, private outdoor oasis — perfect for entertaining or unwinding.
Key features: 🔹 Open floor plan with seamless indoor-outdoor flow 🔹 Industrial
finishes: exposed metal, concrete, and glass elements 🔹 Gourmet kitchen imported
from Germany with high-end appliances 🔹 Private courtyard for ultimate
tranquility 🔹 Floor-to-ceiling windows showcasing breathtaking views
This home isn’t just about looks; it’s designed for modern living with energy-
efficient features and smart home technology. A true blend of beauty and function.
- Gross Area: 6,443 sf
- Living Area: 4,214 sf
- Lot: 1.64 acre

